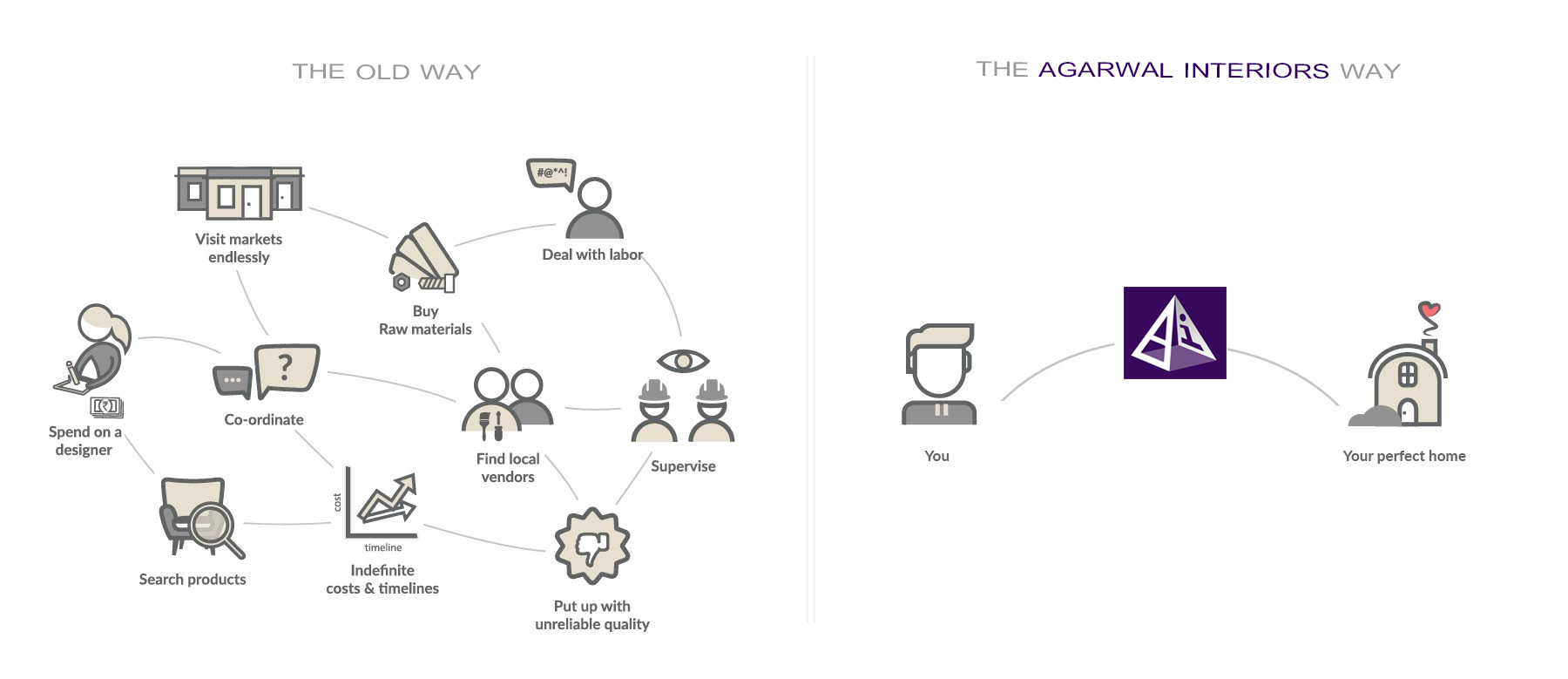Shelves are probably the most versatile components in a closet system. They accommodate items in a wide variety of shapes and sizes and provide easy access to the stored items. And if you use an adjustable system of tracks and brackets, you can easily position them at various levels as per your needs.
For open shelves, choose low depths of about 18” deep that are ideal for stacking clothes. This would ensure that the entire shelf is accessible and nothing gets lost at the back. On the other hand, if you have deep shelves then consider installing pull-out shelves or drawers for easy reach. Drawers work well for small items that don’t stack well: lingerie, hand towels, ties, and so on. To keep your shirts and trousers organised, install hanging rods. Use hooks and baskets for extra needs.
Of course. Our semi-designed kitchen units are designed to suit kitchens with pre-installed countertops. While we recommend asking your builder to not install a countertop (since it’s easier to work with a completely empty space), we can also work around pre-installed countertops to design a kitchen that’s just right for you.
| Manufacturer’s Product | Manufacturer Warranty |
|---|---|
| Cabinets | 5-years |
| Doors | 5-years |
| Panels | 5-years |
| Panels | 5-years |
| Drawer Fronts | 5-years |
| Work-Tops | No warranty |
| Electrical Appliances | Manufacturer’s warranty |
| Sinks | Manufacturer’s warranty |
| Taps | Manufacturer’s warranty |
| Lighting | No warranty |
| Hettich Hardware & Accessories | Lifetime functional warranty |
| Evershine Accessories | Lifetime functional warranty |



For any interiors related queries and pretty much anything else, write to info@agarwalinteriors.com
For any issues or feedback with our website , write to tech@agarwalinteriors.com
For sharing any security related issues or concerns, write to security@agarwalinteriors.com
How a Techie Put His Thought behind Real Estate Services and Turned an Entrepreneur
December 2016
How a Techie Put His Thought behind Real Estate Services and Turned an Entrepreneur
December 2016